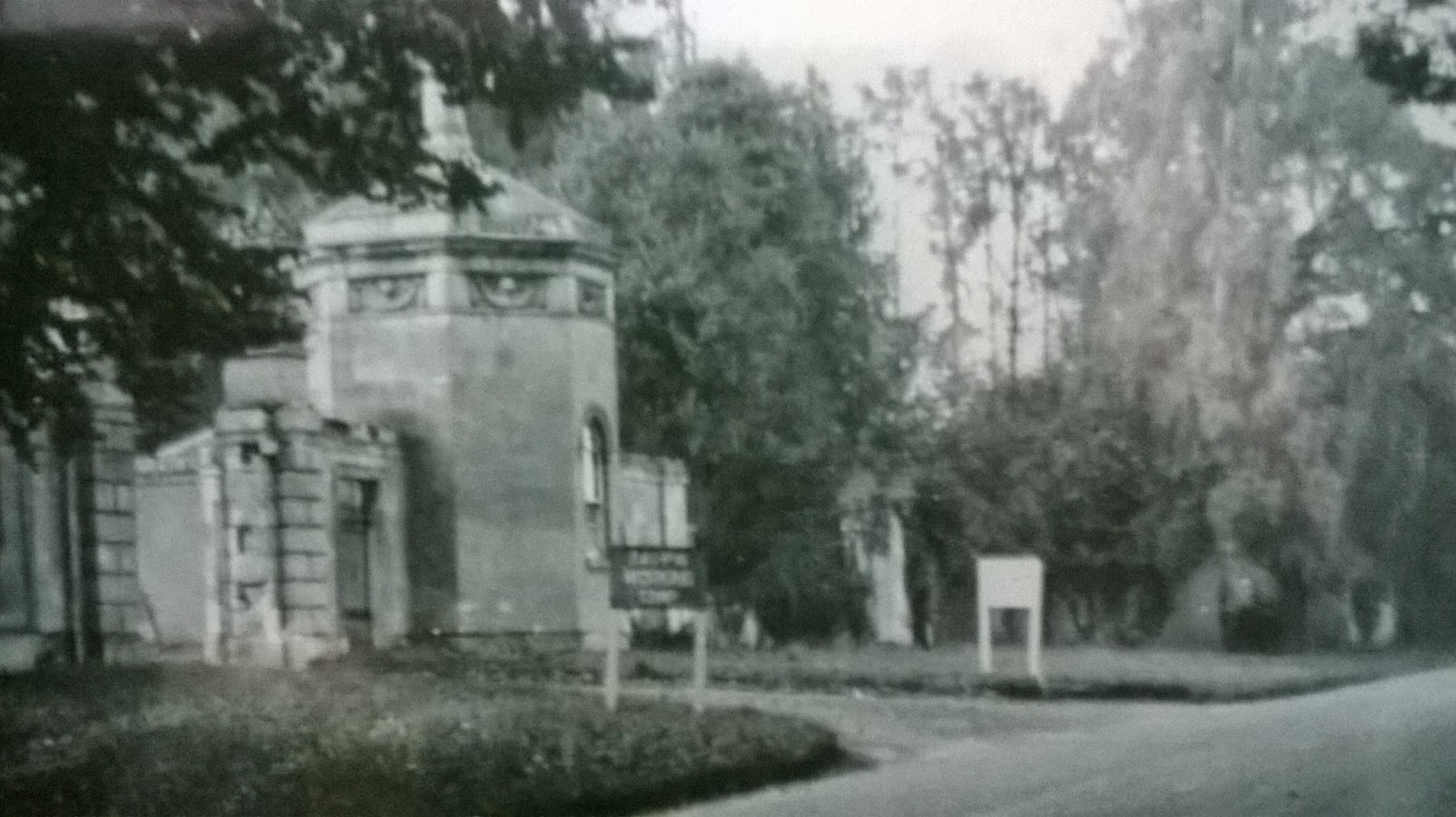If you remember my last post, I mentioned that I have been pretty preoccupied lately with my project work. Well, after working on it for a couple of weeks now, I thought I'd take the chance to share with you all what I have been working on.
But first, in order to do that, I need to give a brief history of the house and how my project ties in with that history. I think that it's about time I did so, as I have barely mentioned anything about the background of the property I am at, or why I find it so amazing.
Basildon Park is a grand Georgian mansion, designed in the Palladian architectural style. This took its influence from the classical Greek and Roman temples, and was very keen on the use of symmetry, which is something that is easily seen throughout the house, and indeed, when also viewed from the front of the building as you first approach. It was built between 1776 and 1783 for Sir Francis Sykes, a Yorkshire man who made his fortune at a young age during his time in the East India Company. It was upon his return to England that he commissioned an architect, John Carr of York, to build a home for himself and his family that would also serve as an obvious display of his wealth and status. Unfortunately for him, however, he was to soon face a series of corruption charges against his time in India, and as such many of the rooms in Basildon Park were left unfinished at the time of his death in 1804.
 |
| Basildon Park - As seen in an engraving from 1794, just over a decade after its completion. Based on an artwork by Edward Dayes (1763 - 1804) |
By the time of the 3rd Sir Sykes in 1829, the house was put on the market. It was eventually bought by the Liberal MP James Morrison in 1838. It was Morrison, along with his architect J. B. Papworth, who completed much of the interior of the house, particularly the rooms left unfinished since the time of Sir Francis Sykes. It was to stay in his family throughout the 19th century until the death of Ellen Morrison in 1910.
Then came the sad years for Basildon. And not only for Basildon, but for most of the world. By 1914, the Great War had turned Europe upside down and inside out. During this period, the house was used as an army convalescent home, and much of its former grandeur was left looking tired and faded as a result. By 1929 it had been sold to a property speculator, Mr. Ferdinando, who had planned to sell it to America and ship it over brick by brick. Luckily, for the fate of Basildon Park, America was in a time of deep depression, and not even the rich were willing to take on such a massive project. In the mean time, however, Ferdinando saw fit to strip the house of much of its original fireplaces, doors, plasterwork, gilding and anything that was resellable.
Then came the Second World War. The house was once again to be used for military purposes, with troops, clerks, labourers and German prisoners of war billeted in and around the house. Indeed, the cabin which I live in, "Ivy Cottage", is the last remaining hut of many which were dotted around the grounds and used to house the German prisoners of war. The house's grounds was used to train and prepare American soldiers for the D-Day landings in Normandy.
--------------------------------------------------------------------------------------------------------------------------------------------
--------------------------------------------------------------------------------------------------------------------------------------------
As you can see, the space is very cluttered, and has no real organisation or purpose to it at all. It is vaguely a "Kitchen", but needs a lot more work. I am very excited about what I will be doing with this space. I plan to make the experience much more sensory, with sounds and smells. It is a work in progress, and I can't wait to share the finished result with you!
For now, I have made a map of the ground floor of the house, illustrating just how much of the space would have been used to house the many servants and domestic rooms and out buildings. I will share that with you now as a sneak peek of what is to come.
--------------------------------------------------------------------------------------------------------------------------------------------







No comments:
Post a Comment